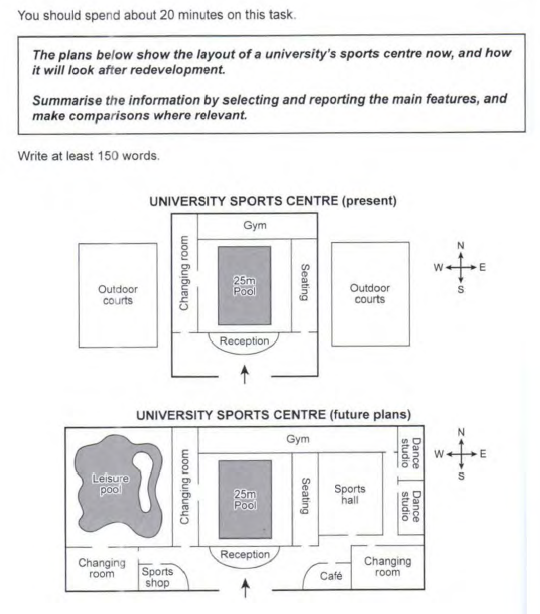Model Maps Response - sports centre
Model Maps Response - sports centre

The plans provide the current and planned outlooks of the sports centre in a university. Overall, the sports centre has few sporting facilities, but more facilities are expected to be developed in years to come. Moreso, some of the current structures are expected to be transformed into other forms of sporting amenities in the future.
At present, the centre has a square-like area housing a 25m pool which is surrounded by a changing room for swimmers, a seating area for fans, a reception close to the entrance on the south and a gym on the north. Asides these, the square-like area is flanked on both sides by large outdoor courts.
However, a lot of transformations are expected. While the swimming pool and its surrounding facilities will remain unchanged, the gym will be expanded eastwards. Also, there are plans to convert both outdoor courts to a sports hall and a leisure pool, the former on the east and the latter on the west. Moreover, two dance studios are expected to be built on the far east of the centre, while on the far south, more changing rooms, a café and a shop to purchase sporting kits are intended to be erected.
210 words
To stay updated on our latest blog posts, subscribe to our newsletter and follow us on social media platform. We look forward to embarking on this educational journey with you and creating a community of learners passionate about the power of education.







Comments (0)